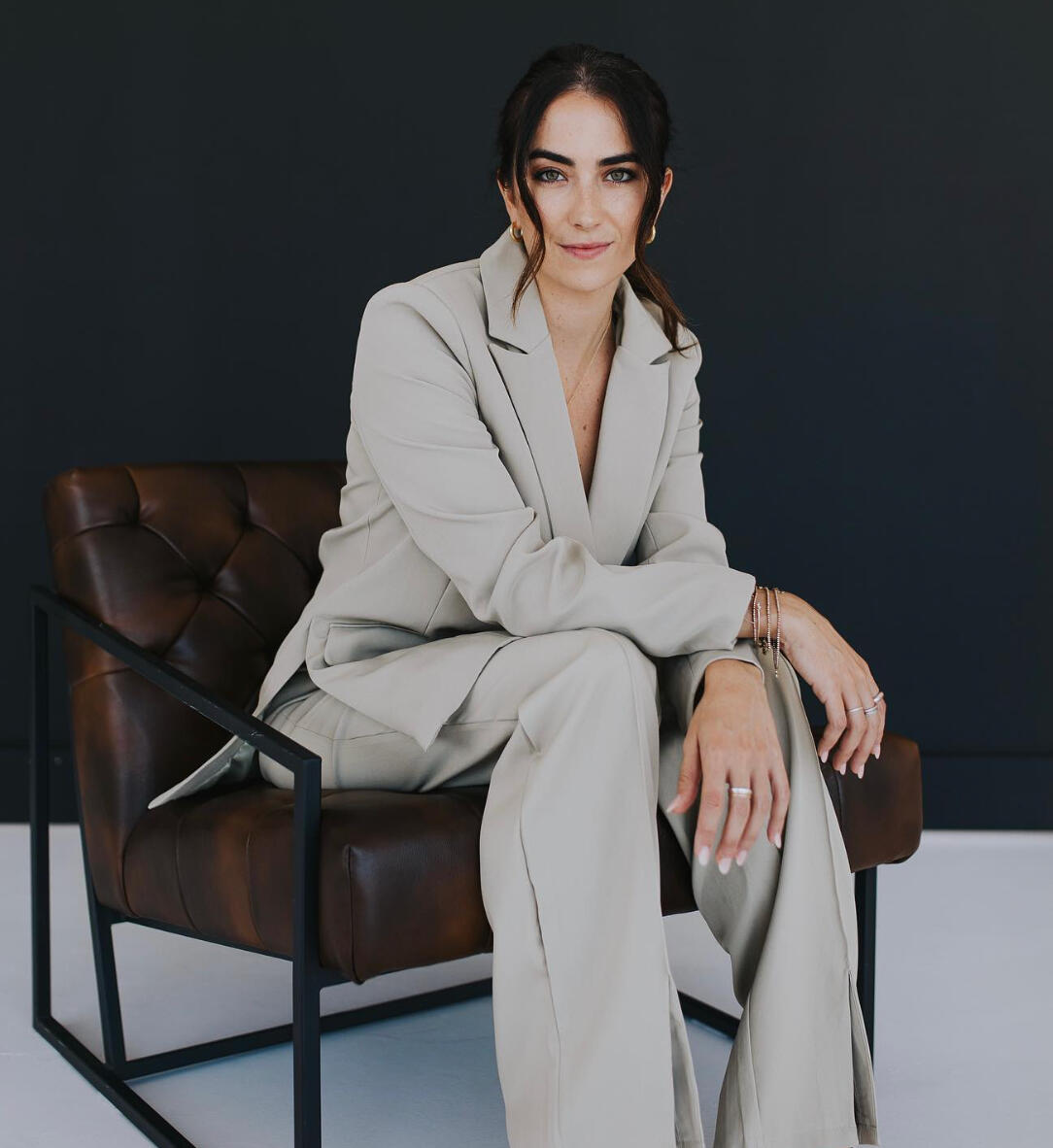INTERIOR DESIGN SERVICES
3D Kitchen Renderings Services for Interior Designers
Stop wasting hours in rendering software. Outsource the work to a specialist and focus on what you do best: design
Professional Kitchen Renderings
Studio Render Pack
$499
Drafted by a professional interior designer. Real-world materials, lighting that reads, and views clients understand.
45 minute project kickoff & design consultation
8 photo realistic 3D renderings (including environment, texture, lighting, furniture)
2 rounds of revisions
Delivered as high-res 4K images, ready for clients
Delivered in 7 days or less. No hidden fees.
Meet Madison, Design & Rendering Expert
Madison transforms kitchen projects with photoreal renderings that take the guesswork out of design. Trained at the Design Institute of San Diego, she’s collaborated on homes from Miami to Jackson Hole, ensuring every detail is right before demo day. Her rendering service gives interior designers a trusted extension of their studio—freeing them to focus on design and client experience.
⭐️⭐️⭐️⭐️⭐️

Services: Bringing Your Kitchen Designs to Life
Professional 3D Kitchen Rendering Services
We transform your kitchen concepts into photorealistic 3D kitchen renderings that captivate clients and streamline approvals.Our 3D Kitchen Visualization Process1. Kitchen Design Submission
Upload your kitchen design files through our secure portal. We work with all major formats including AutoCAD, SketchUp, Revit, and hand sketches for your kitchen renderings.2. Kitchen Material Selection
Specify your desired kitchen finishes or choose from our extensive material library featuring premium countertops, cabinetry, flooring, and fixtures for realistic kitchen visualizations.3. Kitchen Lighting Customization
Our advanced lighting engine simulates natural and artificial light sources, creating depth and realism in your photorealistic kitchen renderings.4. Photorealistic Kitchen Rendering
We transform your designs into stunning 3D kitchen renderings that showcase spatial relationships, materials, and lighting exactly as they'll appear in reality.5. Kitchen Visualization Delivery
Receive your completed 3D kitchen renderings within 48 hours, optimized for both digital presentation and print materials.The kitchen rendering process starts with a kickoff call. Bring rough measurements of your kitchen, mood boards and/or inspiration photos. Our 45-minute design call reviews your vision to ensure our 3D renderings bring your dream kitchen to life. Within 7 days, we'll deliver the first version to share and review. We then offer 2 revisions to fine-tune your kitchen renderings.
INTERIOR DESIGN SERVICES























